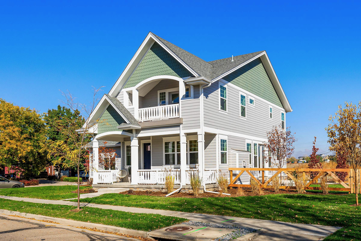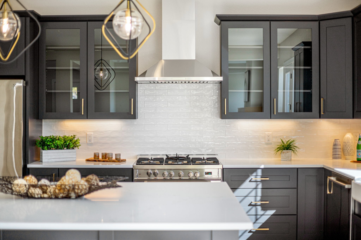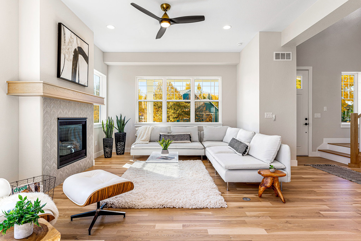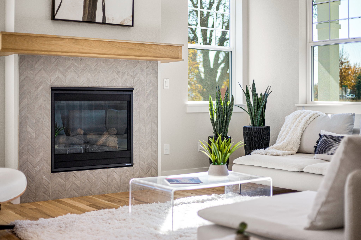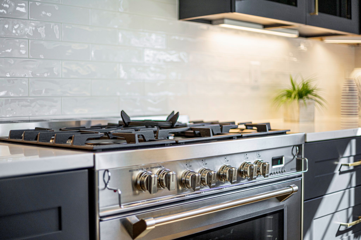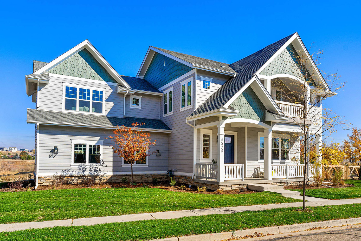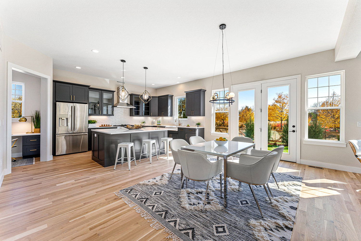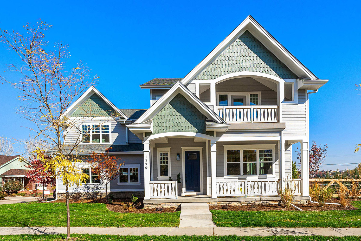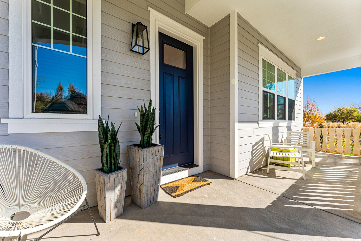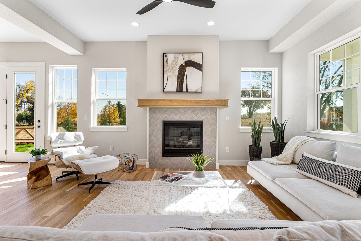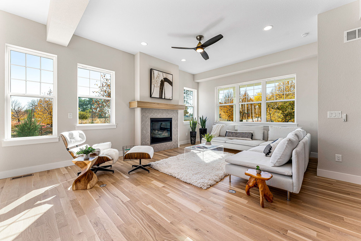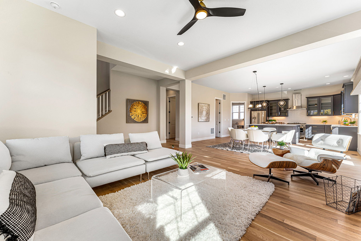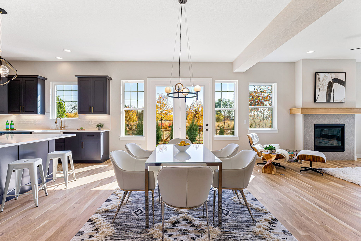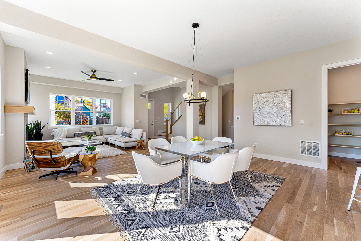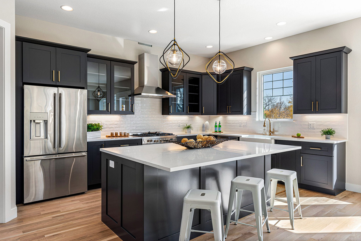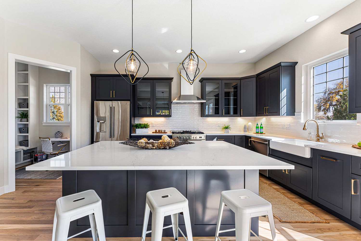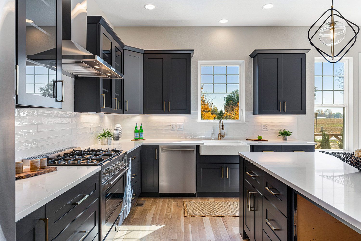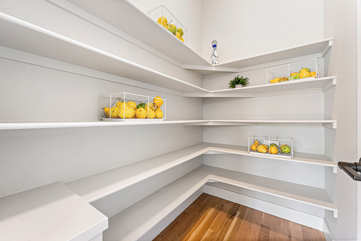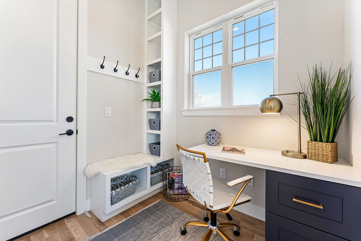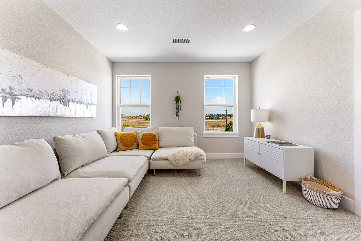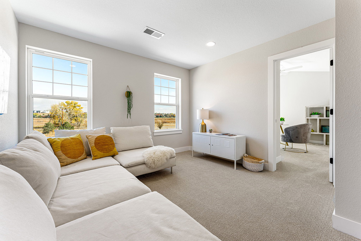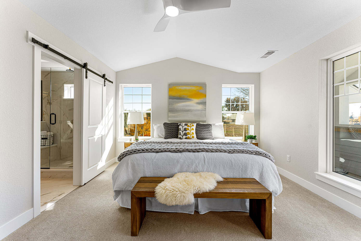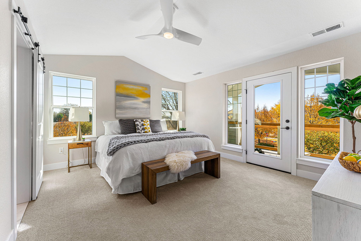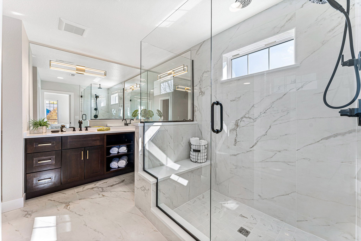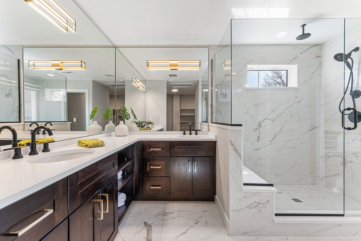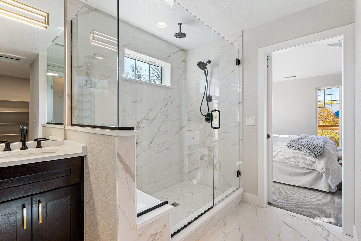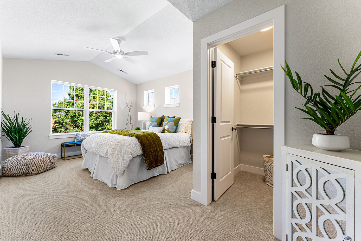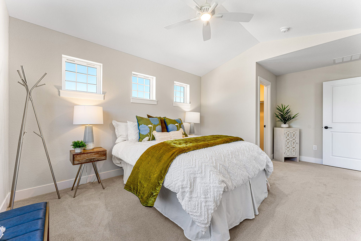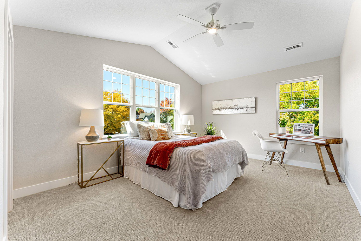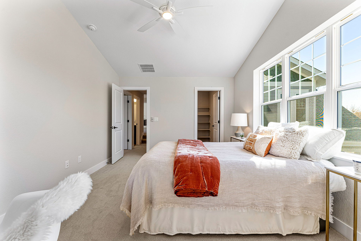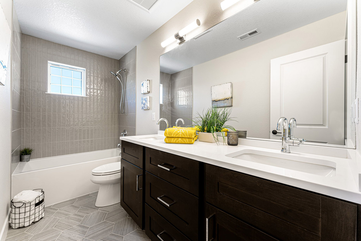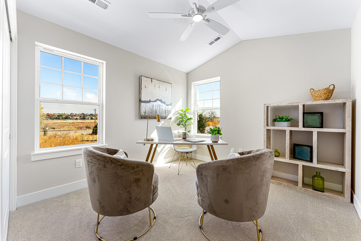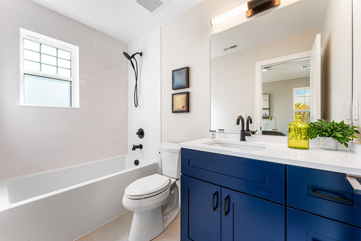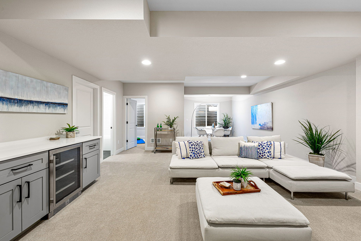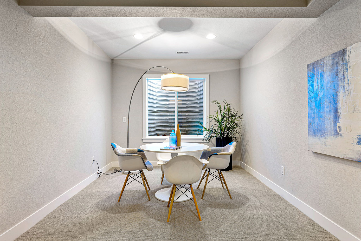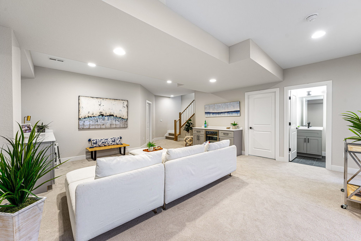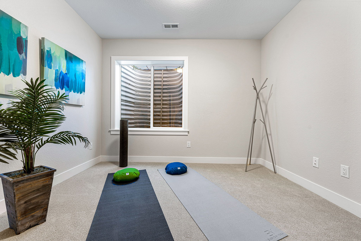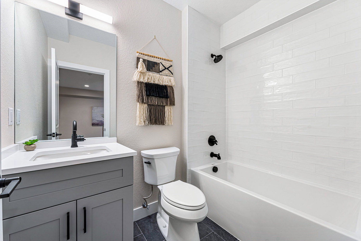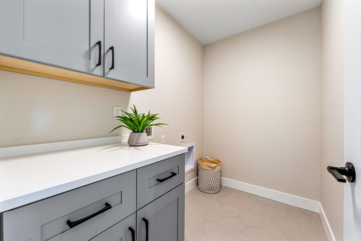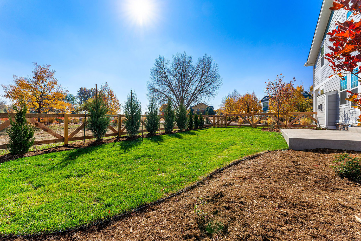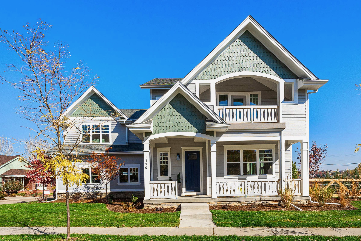Project Description
Timeless Elegance
1279 Washburn Ave.
Just completed & move-in ready! Indulge in timeless elegance in the highly sought-after Erie Village, where every home here is unique & this one, crafted by the renowned Porchfront Homes, stands out – a harmonious blend of classic Victorian charm on the outside & high-end modern interiors. Step into a world of sophistication with Onyx shaker cabinets, luminous Statuario quartz counters, and exquisite plumbing & lighting fixtures that redefine luxury. The attention to detail is evident, from the designer hardware to the tasteful tile choices. For those who love to cook & entertain, the gourmet kitchen is a dream come true. Equipped with a Verona stainless steel 6-burner dual fuel range oven, a pristine white farmhouse sink & a spacious walk-in pantry, it’s a chef’s haven. The open-concept kitchen, living & dining areas, and lofty 10′ ceilings & white oak floors create a warm & inviting atmosphere. A cozy gas fireplace adds to the charm & it all seamlessly extends to the outdoor patio, making indoor-outdoor living a breeze in your fully landscaped & fenced backyard. The luxury primary bedroom suite is a spa-like retreat with a spacious walk-in shower, double vanities & an extraordinary walk-in closet, vaulted ceilings & French doors leading to a private covered balcony. Upstairs, you’ll also find three more bedrooms, including 1 with en suite bath + hall bath. But the surprises don’t end there – a fully finished basement offers an extra bedroom, bathroom & rec room with a dry bar. Need a versatile space for work or leisure? The upper-level loft has you covered, whether it’s a home office, homework area, or a cozy, relaxing spot. Convenient upper-level laundry rm w/cabinets & oversized 614 SF garage provides ample space for vehicles, storage, creative projects, or workshop paradise. The mudroom w/built ins & desk keeps everything organized & clutter-free. This home is a true gem, combining classic beauty with modern living, all in a cherished neighborhood.
Call Deanna Franco at 720-422-5131 for more info!
Property Specs
- Price: $1,150,000
- Status: Move-in Ready!
- Bedrooms/Bathrooms: 5 beds/5 baths (4 beds & 3 baths up, 1/2 bath on main, 1 bed & 1 bath in basement)
- Lot Size: 7,469 SF
- Total: 3,747
- Finished including Basement: 3,489
- Main Level: 1,072
- Upper Level: 1,610
- Basement Total: 1,065
- Basement Finish: 807
- Garage: 613
- Corner lot
- Neo-Victorian exterior with contemporary high-end interior finishes
- Large walk-in pantry
- Mudroom with built-ins
- Open kitchen-living-dining with large center island, ample seating & high-end kitchen appliances
- Upper level loft/flex-space
- Upper-level laundry room
- Gas fireplace
- Fully finished basement including REC Room with dry-bar, 1 bedroom & 1 bathroom
- Full landscaping & rear yard fence, design TBD by the builder
- Oversized 2-car garage with space for storage and/or workshop
Project Documents
Click the links to access the documents
- Floor Plans
- Exterior Renderings
- Interior Renderings
- Finishes Portfolio
- Standard Specs

