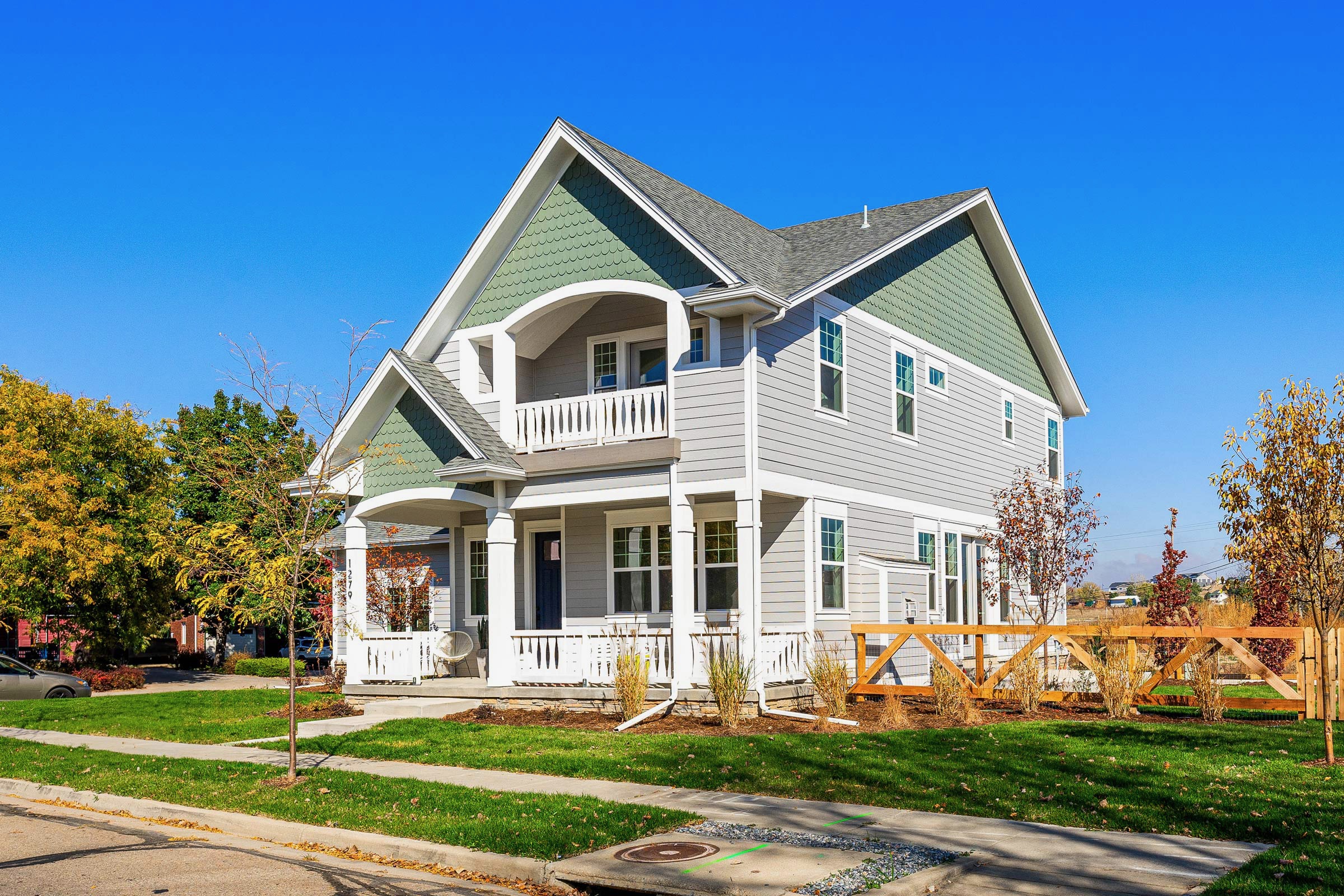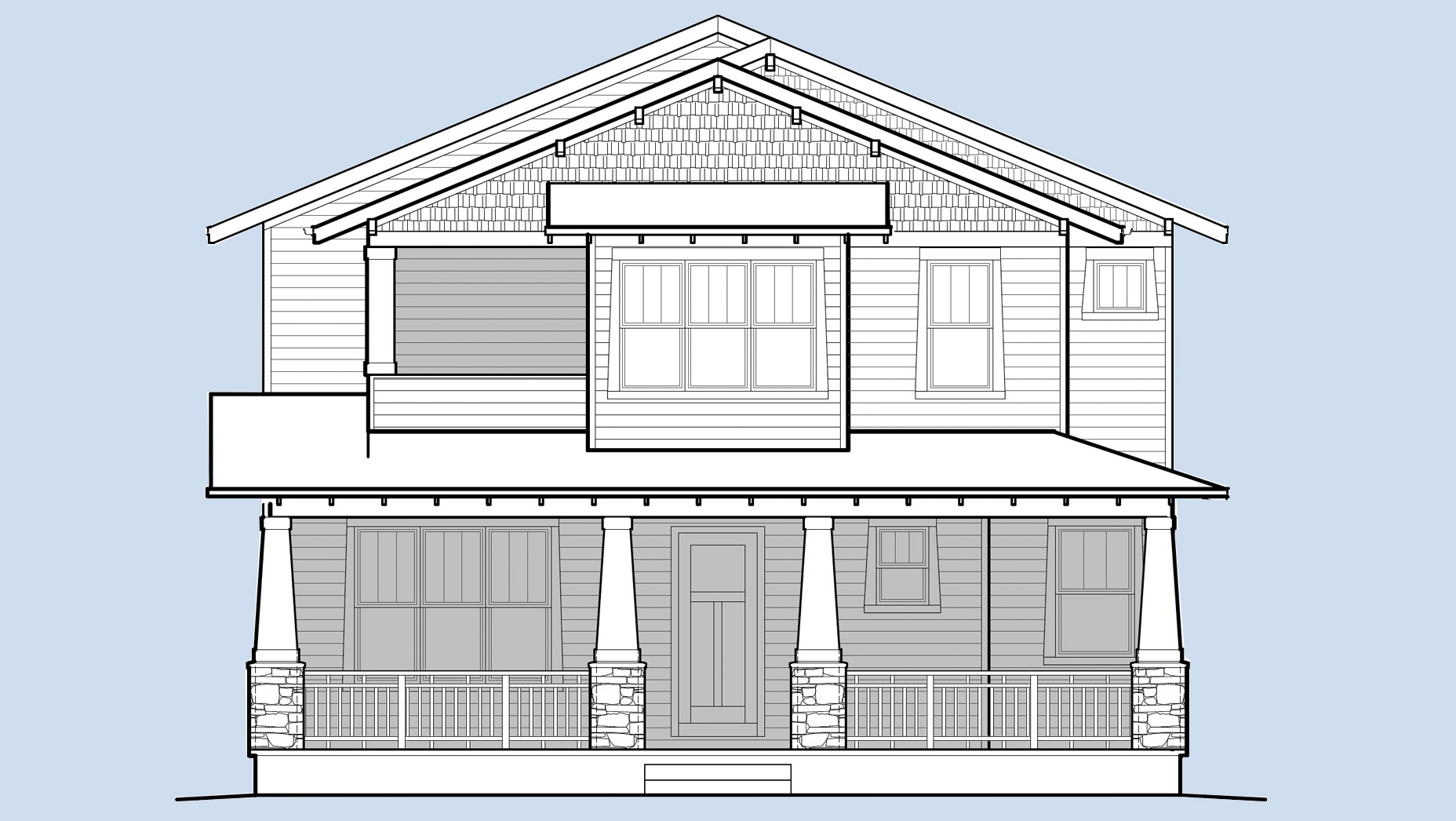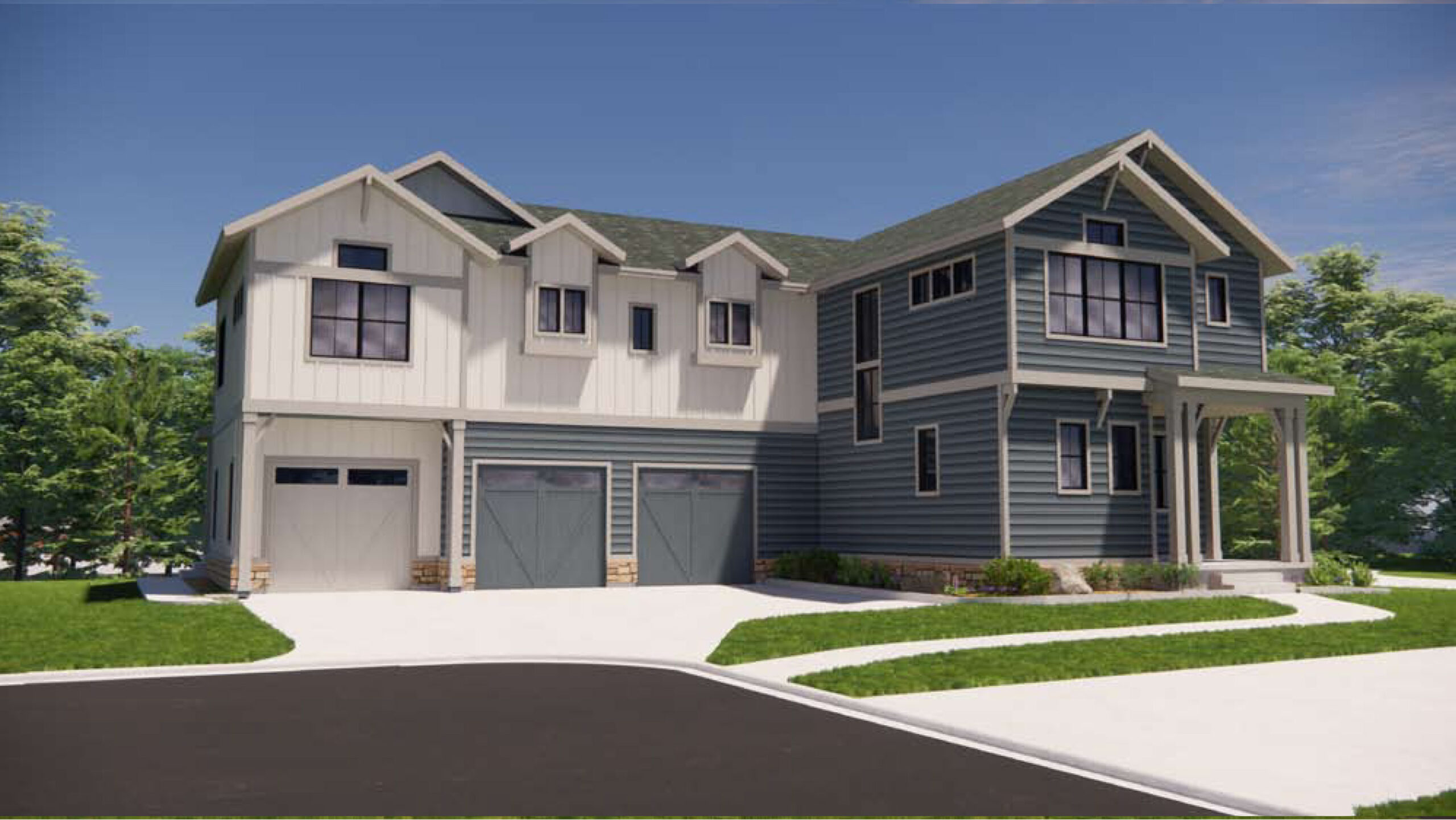1279 Washburn Ave.
- Sold Price: $1,100,000
- Status: Sold
- Description: 5 beds/5 baths including finished basement with 3,747 SF and 7,469 SF lot
- Lot Size: 7,469
- Total: 3,747
- Finished including Basement: 3,489
- Main Level: 1,072
- Upper Level: 1,610
- Basement Total: 1,065
- Basement Finish: 807
- Garage: 704
- Corner lot
- Neo-Victorian exterior with contemporary high-end interior finishes
- 5 Bedrooms & 5 Baths (4 beds & 3 baths on upper level, 1/2 bath on main + 1 bed/1bath in finished basement)
- Large walk-in pantry
- Mudroom with built-ins
- Open kitchen-living-dining with large center island, ample seating & high-end kitchen appliances
- Upper-level loft/flex-space
- Upper-level laundry room
- Gas fireplace
- Fully finished basement including REC Room with dry-bar, 1 bedroom & 1 bathroom
- Full landscaping & rear yard fence, design TBD by the builder
- Oversized 2-car garage with space for storage and/or workshop
- HOA Dues: $218/quarter
- HOA Services: Trash Removal & Recycling, Snow Removal of common areas, Property Management, Association Insurance, Common Area Grounds Maintenance, Common Area Lighting Maintenance, Covenant Enforcement, Design Review Processing, Inspections of Community & Reserves (20-Year Plan).
1268 C.W. Bixler Blvd.
- Price: TBD
- Status: Permit received, Available for Pre-sale, Pre-Construction
- Estimated Start Date: Upon pre-sale or sooner
- Build Time: Approximately 8 to 10 months
- Description: Nearly 1/2 acre lot with detached Accessory Dwelling Unit (ADU) 1 bed/1bath apartment above garage + 3 bed/3 baths in Main House w/optional basement finish (for additional cost) to include 1 bed, 1 bath & REC room
- Floor Plans & Elevations
- Finish Portfolio
- Standard Specs
- Lot Size: .48 Acre or 20,919 SF
- Total (Main & ADU combined): 4,711
- Main House: 3,911
- Finished Above Grade: 2,594
- Main Level: 1,399
- Upper Level: 1,195
- Basement Total: 1,317 unfinished
- Basement Finish (optional): 1,103
- ADU: 800
- Garage: 810
- Large nearly 1/2 acre lot
- Detached finished Accessory Dwelling Unit (ADU) above garage with 1 bedroom, 1 bathroom, walk-in closet with washer and dryer hookups, open kitchen/living with island, bath & laundry
- 3 Bedrooms & 3 Bathrooms in main house above grade with an optional 4th bed & bath in the basement
- Main floor Office
- Large walk-in pantry
- Mudroom with built-ins
- Family mudroom with built-ins
- Open kitchen-living-dining with large center island, ample seating & high-end kitchen appliances
- Upper-level laundry
- Gas fireplace
- Large private primary suite balcony & walk-in closet with luxury 5-piece bath
- Full landscaping & rear yard fence, design TBD by the builder
- Oversized extra deep 2-car garage with space for a workshop/storage
- Full unfinished basement; can be finished for an additional cost
- HOA Dues: $218/quarter
- HOA Services: Trash Removal & Recycling, Snow Removal of common areas, Property Management, Association Insurance, Common Area Grounds Maintenance, Common Area Lighting Maintenance, Covenant Enforcement, Design Review Processing, Inspections of Community & Reserves (20-Year Plan).
1042 White Lane
- Price: TBD
- Status: Available for Pre-sale, Pre-Construction
- Estimated Start Date: Upon pre-sale or sooner
- Build Time: Approximately 8 to 10 months
- Description: One of the last homes with an attached Accessory Dwelling Unit (ADU) 1 bed/1bath apartment above oversized 3-car garage + 3 bed/3 baths in Main House w/optional basement finish (for additional cost) to include 1 bed, 1 bath & REC room
- Floor Plans
- Lot Size: 7,493
- Total (Main & ADU combined): 3,688
- Main House: 2,936
- Finished Above Grade: 2,085
- Main Level: 943
- Upper Level: 1,142
- Basement Total: 851 unfinished
- ADU: 752
- Garage: 944
- Attached finished Accessory Dwelling Unit (ADU) above 3-car garage with 1 bedroom, 1 bathroom, walk-in closet with washer and dryer hookups, open kitchen/living with island, bath & laundry
- 3 Bedrooms & 3 Bathrooms in main house above grade with an optional 4th bed & bath in the basement
- Large walk-in pantry
- Mudroom with built-ins
- Family mudroom with built-ins
- Open kitchen-living-dining with large center island, ample seating & high-end kitchen appliances
- Covered patio off the kitchen-living room
- Upper-level laundry
- Gas fireplace
- Large private primary suite with luxurious spa-like bath, private balcony, large walk-in closet
- Jack-and-Jill bath for upper 2 secondary bedrooms
- Full landscaping & rear yard fence, design TBD by the builder
- Oversized extra deep 3-car garage with space for a workshop/storage
- Full unfinished basement can be finished for an additional cost with ensuite bath, bedroom, walk-in closet + powder bath & REC Room.
- HOA Dues: $218/quarter
- HOA Services: Trash Removal & Recycling, Snow Removal of common areas, Property Management, Association Insurance, Common Area Grounds Maintenance, Common Area Lighting Maintenance, Covenant Enforcement, Design Review Processing, Inspections of Community & Reserves (20-Year Plan).
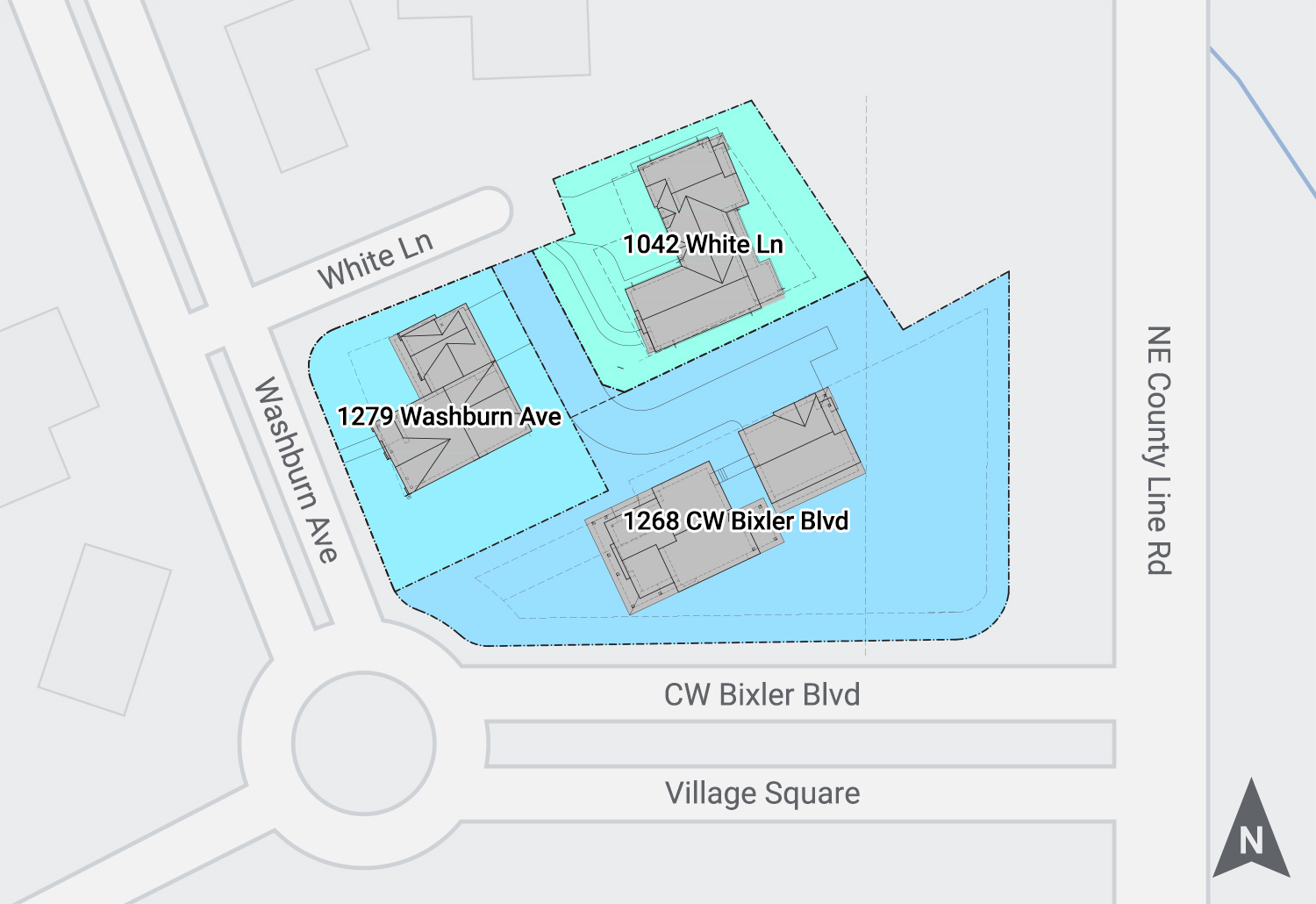
Site Plan – Block C
Click the property in the list below for more info
Why Erie Village
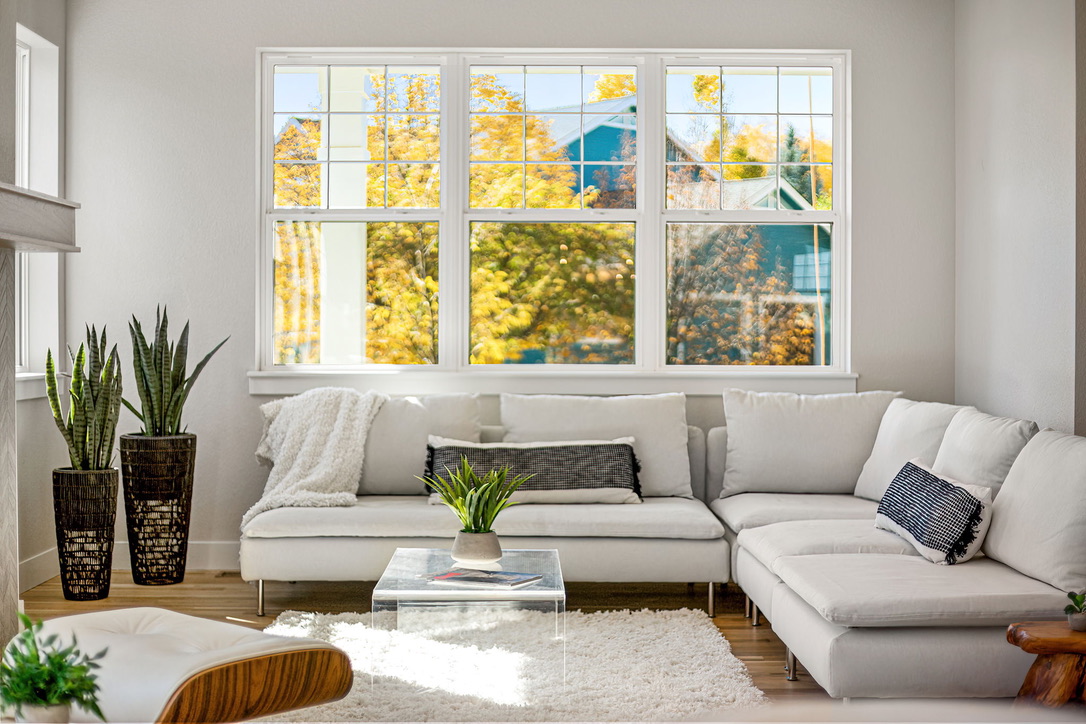
Is anything built yet?
Erie Village has close to 200 existing homes with only 3 properties left.
Beds, Baths & Offices
Homes have a minimum of 3 bedrooms and 3 baths plus main floor offices, bedrooms and/or additional flex spaces per plan.
Standard Finishes
Wood floors, slab counters, high-end stainless steel appliances, custom cabinets, glass & stone mosaic backsplashes.
Lot Sizes
From 7,000 to over 20,000 SF.
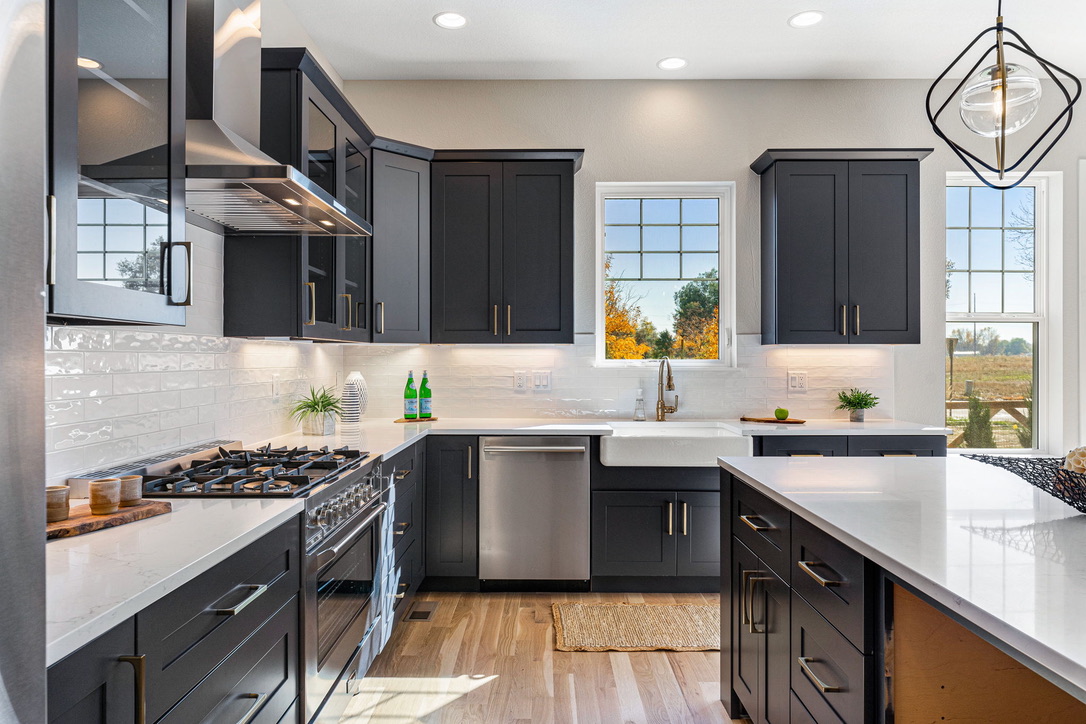
Square Feet
Homes sizes start at 2,500 SF above grade finished plus full unfinished basements.
Outdoor Space
Generous outdoor spaces including upper balconies, covered patios & large yards per plan.
Carriage Homes
Select homesites allow for carriage homes, a great option to provide flexible living situations.
Walk-Out Basements
Walk-out basements are available on select lots.
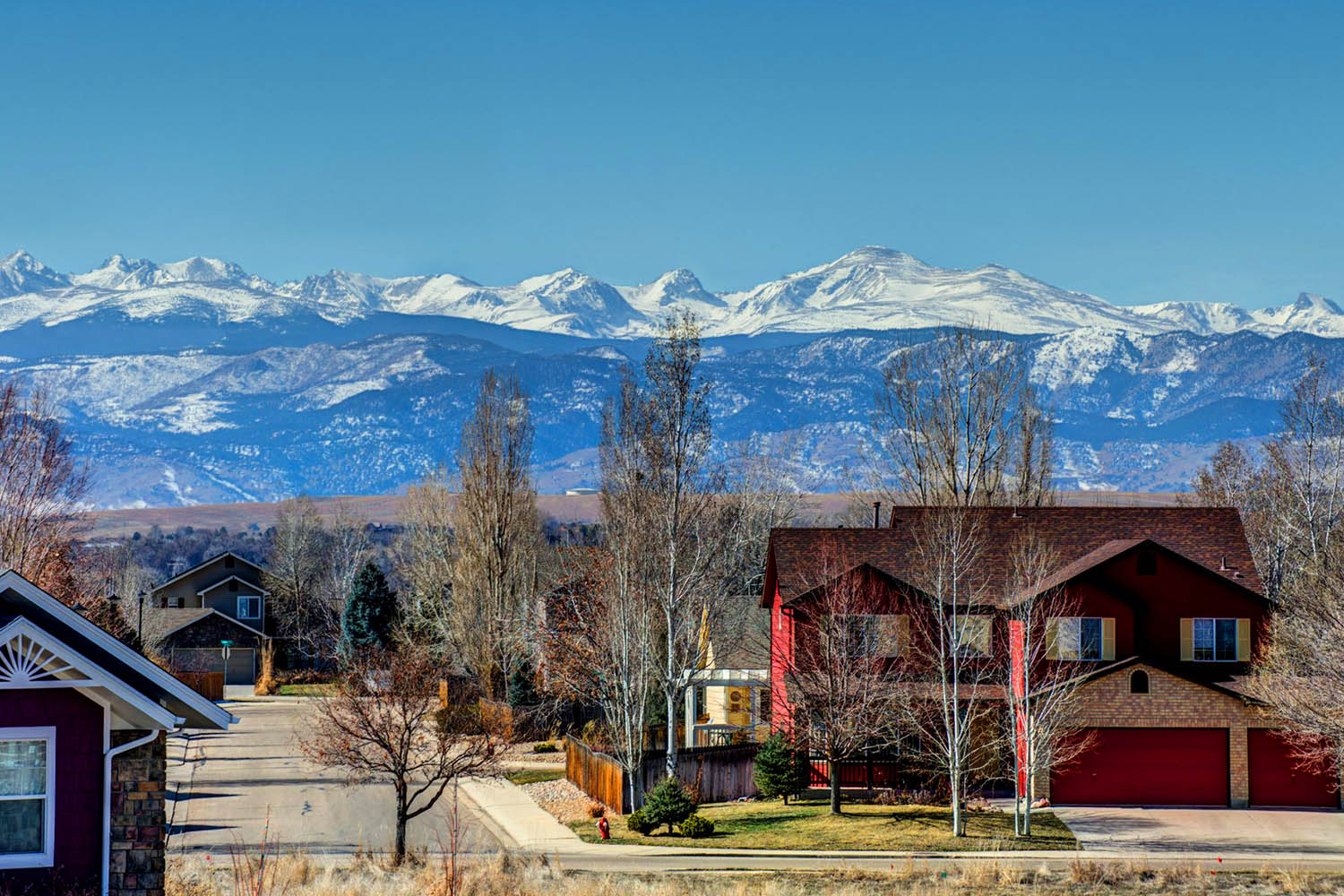
Schools
Enjoy the acclaimed St. Vrain School District at the Erie Elementary, Erie Middle & Erie High Schools.
Amenities
Excellent access to Boulder, Denver, Longmont, Fort Collins & I-25. Steps to parks and open space with miles and miles of trail corridor. Enjoy Erie’s award-winning 63,000 sq. ft. Community Center and 20,000 square foot Community Library.
Stay Informed
SALES
Deanna Franco, 8030 Realty
720-422-5131
deanna@8030realty.com
www.8030realty.com
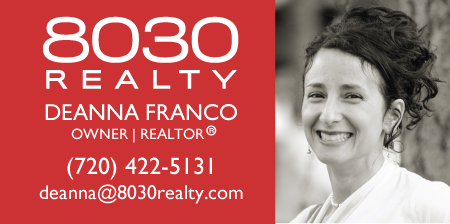
PREFERRED LENDER
Offering $1,000 credit at Closing! Inquire for more details.
Amanda Sessa – SWBC Mortgage
303-545-9600 – Office
303-883-8858 – Mobile
asessa@swbc.com
NMLS#257356 LMB#100018251

